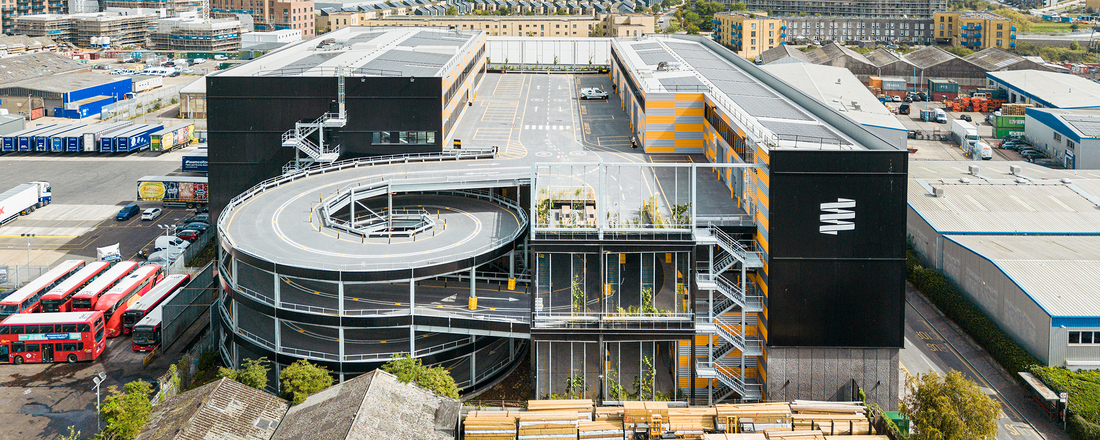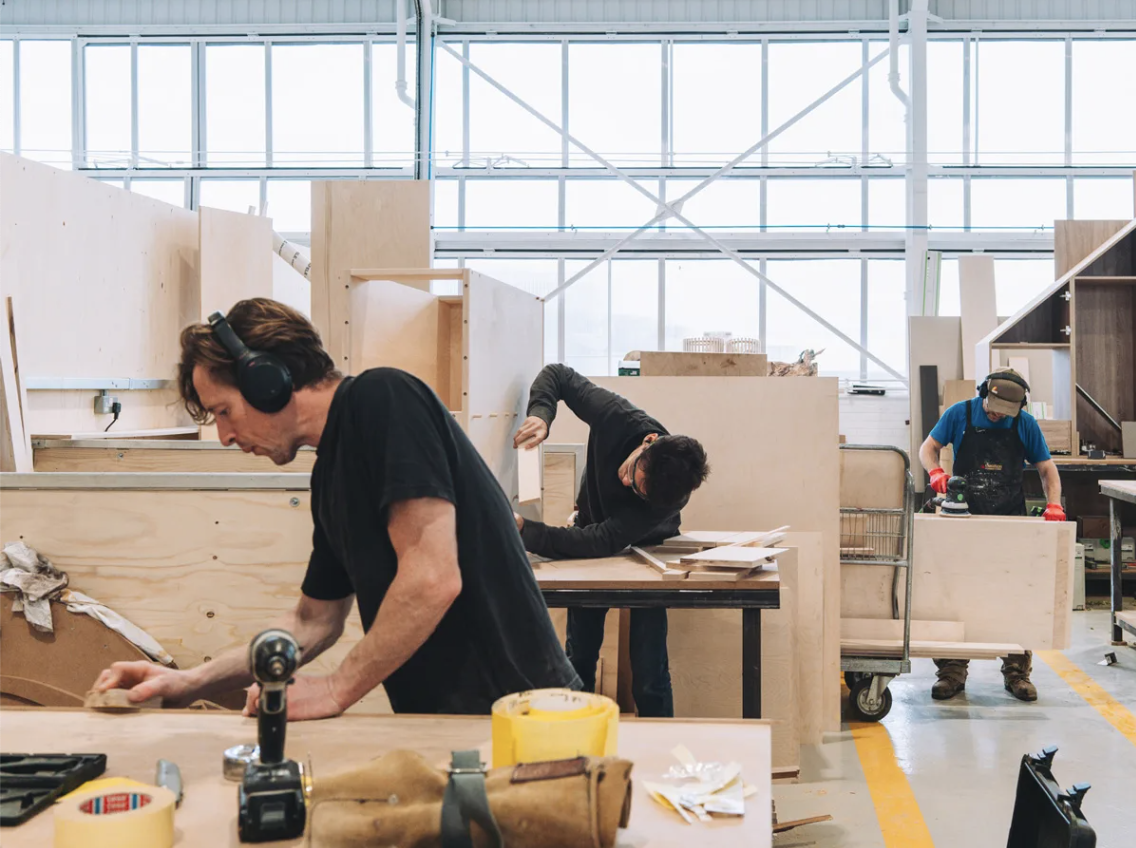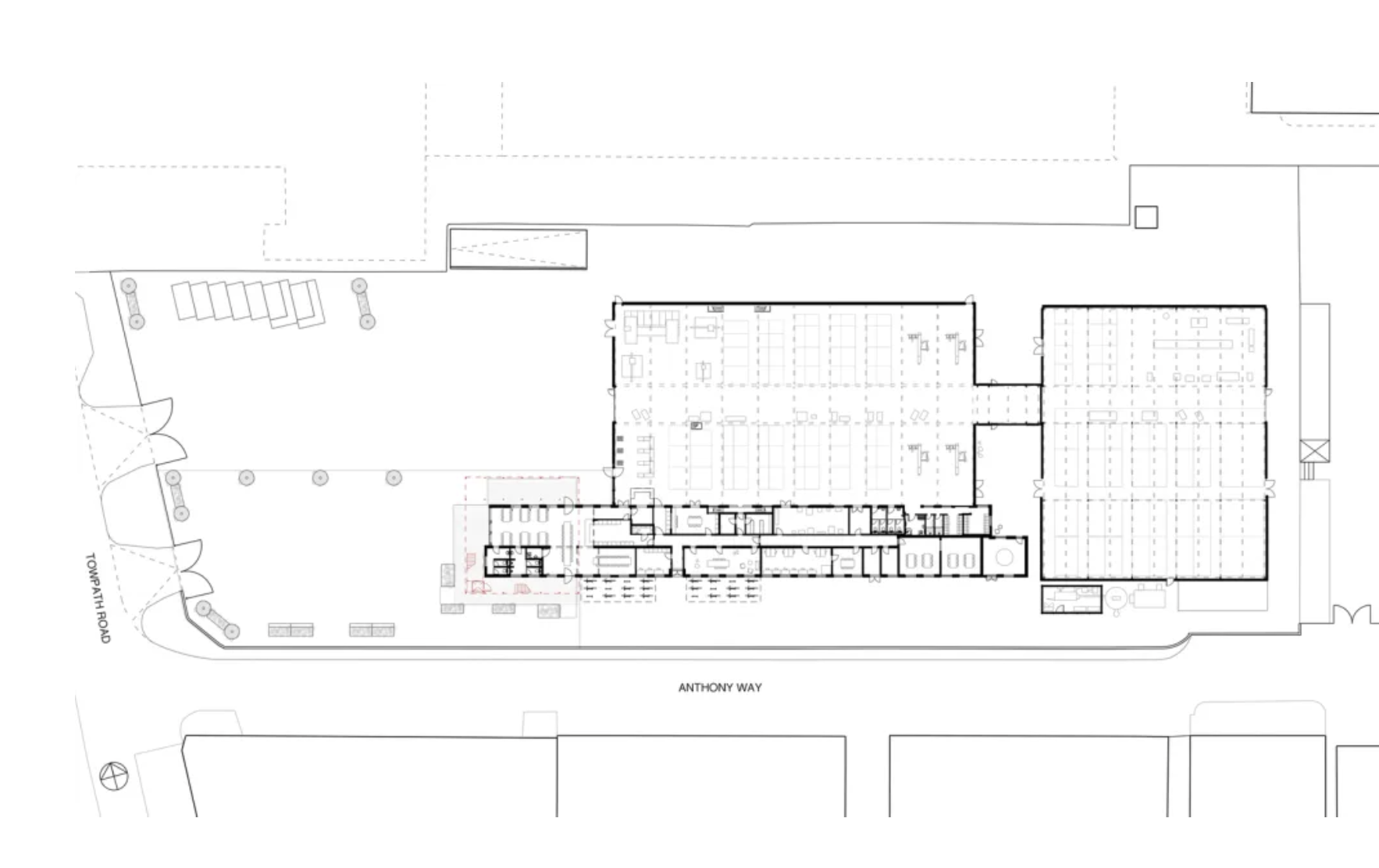Get updates from The Developer straight to your inbox Yes, please!
More sheds please: Why London councils are heeding the call for industrial intensification
Industrial uses aren’t underused brownfield or greyfield sites, they’re essential to local economies and communities, as well as a climate resilient future

A chapter oft read in the gentrification playbook is the transformation of industrial spaces into artist live-work spaces and then housing or mixed-use developments, displacing the unloved garages, workshops and sheds to the margins of the city.
But what happens when industrial rents go up? The shortage of light industrial space in London and inner-city land classed as industrial use has led to a radical rethink, with councils seeking industrial intensification instead of the use conversion of these spaces, even funding the creation of new and innovative light industrial developments and protecting land zoned as industrial.
The reason? In an interview for The Developer Podcast, Regeneration Officer Francis Moss from London Borough of Ealing and Holly Lewis, Co-founding Director of We Made That explain that industrial uses are essential to local economies and communities, as well as a climate resilient future.
Moss says, “Industrial land was often seen as underutilised and unnecessary brownfield land that is ripe for redevelopment for housing because we are just looking at it through a real estate lens.”
“I’ve been looking at it through an economic lens,” says Moss. “We’re not going to have more and better jobs without having the space for that to happen.”
Although Moss’ comments to The Developer predate the Labour leader’s conference speech, Kier Starmer’s call to build homes on brownfield and “greyfield” sites resonates: Land for housing has long been the priority over any other use. However the rise in automation and AI could mean the only jobs in town that require land-use are those requiring collaboration, lots of floorspace, distribution and making.
The need to reduce transport emissions, create walkable neighbourhoods and boost local economies is leading councils to reprioritise industrial uses that, as Lewis puts it: “Feed London, tidy up after London, create culture for London.” Keeping it local fits the sustainability agenda too, reducing carbon by reducing a reliance on lorries coming in from city fringes, in keeping with last-mile ambitions.
What is the definition of industrial space? Moss describes it as all the uses that can’t happen in office or retail. “Garages, places to change tyres, waste depots, high-end film studios and distribution centres. An incredible massive range. In Ealing, we’ve got it all because we have over double the floorspace of any other borough of industrial space, and yet there still is some of the highest demand in London because of its location.”
Between 2001 and 2020, Greater London lost an estimated 1,500 hectares of industrial land. “There’s basically no industrial space that you can get your hands on in London across all scales,” says Lewis. “And industrial rents have gone up vastly.”
“The phrase that we are hearing about all the time now is industrial intensification – how can we have more of it,” Lewis adds. “We’re at a really interesting time where there are lots of interesting schemes trying to get more space out of industrial sites.”
“The phrase that we are hearing about all the time now is industrial intensification – how can we have more of it”
One such scheme is Industria for Be First, the London Borough of Barking and Dagenham’s development company. Designed by London-based architecture practice Haworth Tompkins, the project includes four levels of light industrial spaces accessed by a 30m diameter helical ramp. Inside tenancies range from smaller incubator units to large-scale spaces from 20 to 450sqm.
The multi-level approach is one solution to what intensification is all about: Getting more space onto existing land. The project also includes a ground-floor café, breakout spaces and a shared business hub.
Graham Haworth, Design Director at Haworth Tompkins says, “The main concept for Industria is ramped vehicle access to individual workspace units at every level. We took inspiration from several historical precedents like the Starrett-Lehigh Building in New York from the 1930s, where vehicles moved vertically on three truck elevators through its 18 storeys – with every floor a ground floor served by ‘vertical streets’.”
The architects also visited Pantin, the 1989 ‘hôtel industriel’ in Paris by Paul Chemetov, “which the was very relevant in terms of scale and urban setting and it contained a similar variety of smaller businesses on four levels, served by a central vehicle ramp and loading decks.”
Haworth says they also studied models from Japan and other parts of Asia, “as they have been refining the concept for over 20 years. The buildings tend to be mainly ramp-up warehouses for logistics distribution or buildings of considerable scale such as JTC Space @ Tuas in Singapore that contains a mix of land-based factories, ramp-up factories with vehicle access, and flatted factory spaces served by elevators, with a supermarket, workers’ dormitory and sports facilities.”
Moss says Industria is an example of how the public sector is supporting innovative pilot projects to work out the best approach to industrial intensification – and leading the way.
Bloqs at Meridian Water, designed by 5th Studio for Enfield council as part of the £6bn regeneration project, is another industrial complex that provides 32,000 square feet of workspace with facilities for woodworking, metalworking, spray finishing and more. Bloqs included the retrofit of a derelict vehicle testing facility.
Could more existing buildings be converted to industrial use? I ask Lewis about vacant office space, and while the architect expresses doubts that landlords in Canary Wharf will accept the necessary reduction in rental yield, Lewis considers that deeper floorplates would be better suited to industrial use than residential: “But you need a pretty big goods lift to move things up and down.”
The proposal for a 10-storey tower in West London to be used for dark kitchens catering to food halls and other services supports the case for retrofit.
Haworth agrees: “There is potential to retrofit office buildings to light industrial spaces for the ‘cleaner’ types of industrial use and would provide a good low-carbon model. Each building would of course have to be assessed on its overall form and location, its ability to provide adequate floor height and loading capacity and its MEP services resilience.”
Haworth also says façade upgrades would be required, “to be robust enough for industrial use and the lifts would need upgrading to provide larger freight elevators with at least one HGV dock, but many office buildings could meet these criteria. Defunct retail stores are also an interesting possibility as they often already have most of the design metrics needed for good industrial space.”
“There’s this cultural change that’s happening and some of these schemes coming forward at the moment will be important”
Lewis agrees that retail spaces could also be retrofitted for light industrial use. “If we can all be a bit more relaxed about what we see on the high street,” Lewis adds. “Surprising combinations of uses can be energising and exciting.”
“There’s this cultural change that’s happening and some of these schemes coming forward at the moment will be important,” Moss adds. “I think everyone is looking to see how these new buildings are going to let and how they are going to run.”
Sign up to The Developer Weekly email to find out when new episodes of The Developer Podcast go live. You can get episodes early and our magazine when you support our podcast on Patreon at www.patreon.com/thedeveloperuk
If you love what we do, support us
Ask your organisation to become a member, buy tickets to our events or support us on Patreon
Sign up to our newsletter
Get updates from The Developer straight to your inbox
Thanks to our organisation members
Become a member
© Festival of Place - Tweak Ltd., 124 City Road, London, EC1V 2NX. Tel: 020 3326 7238



